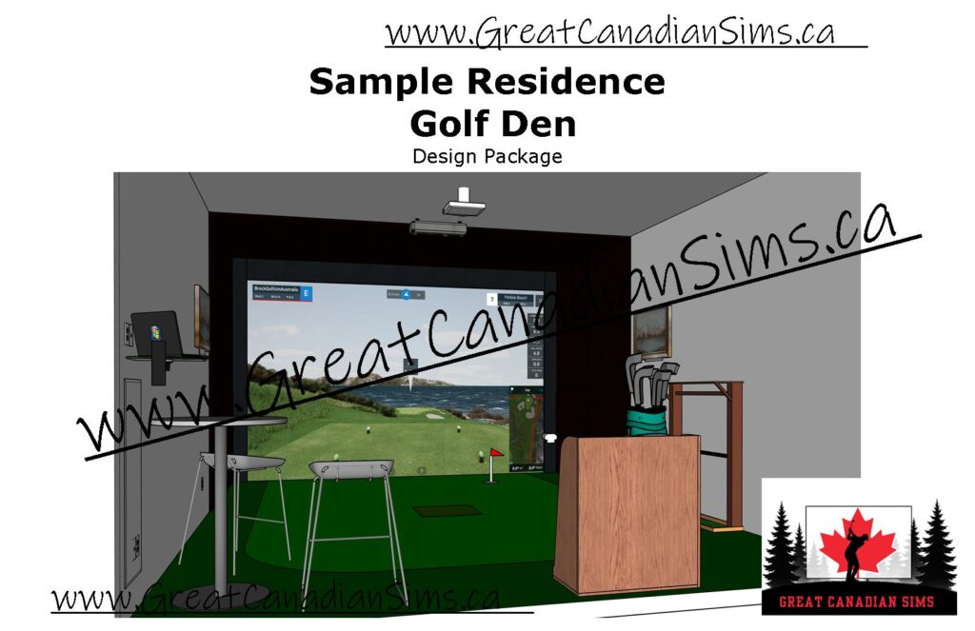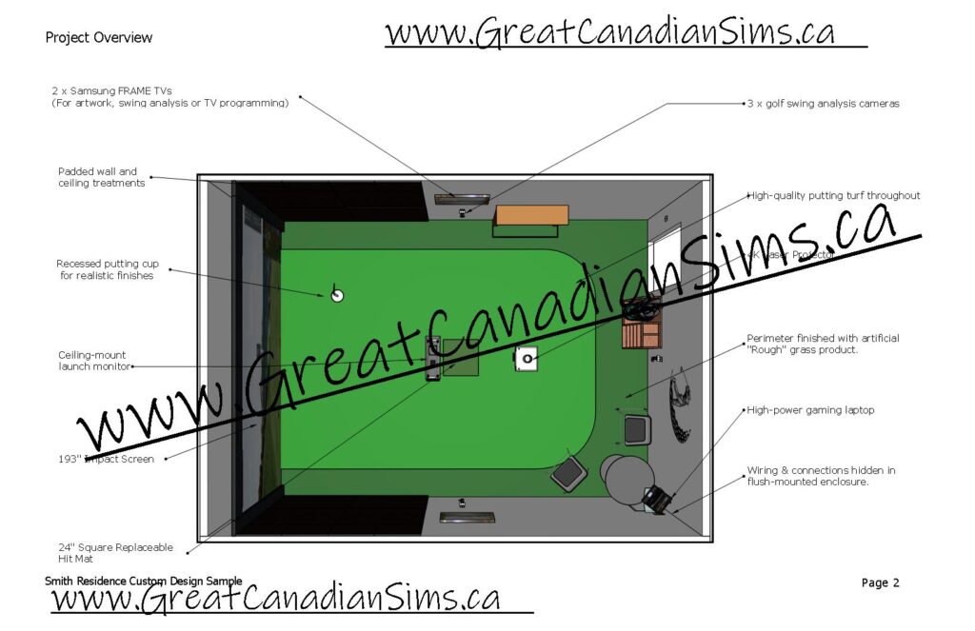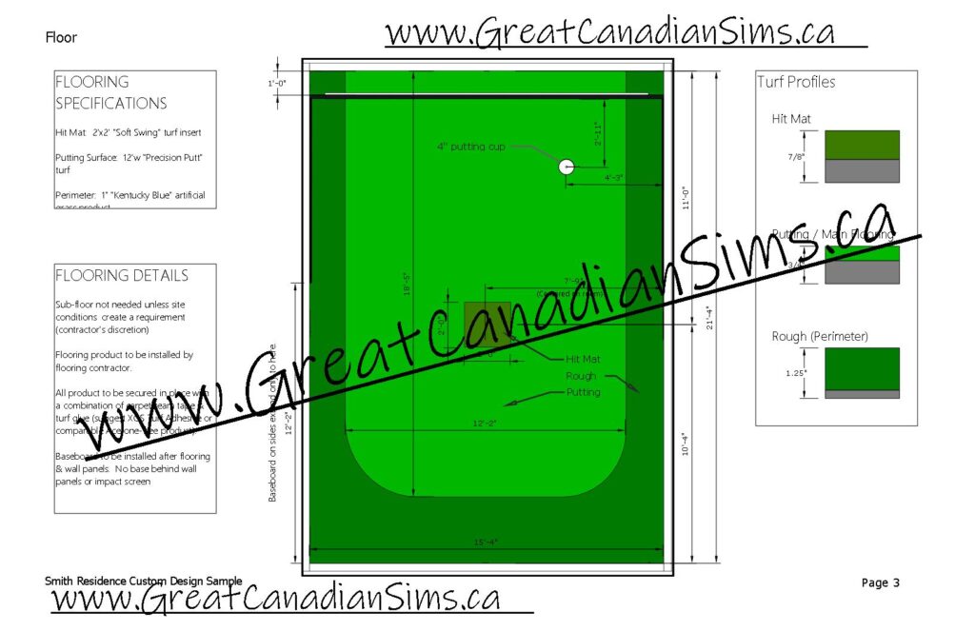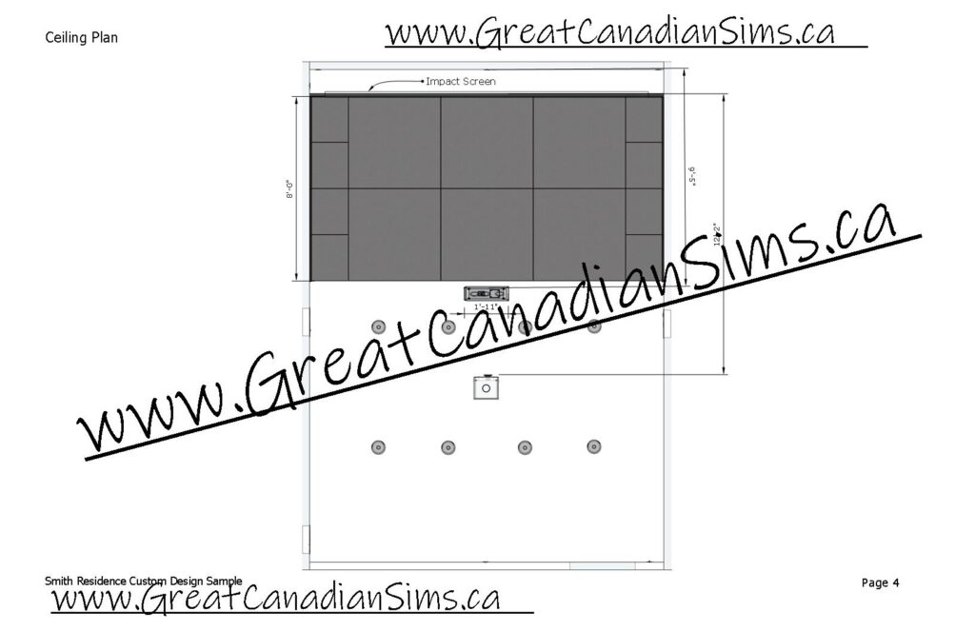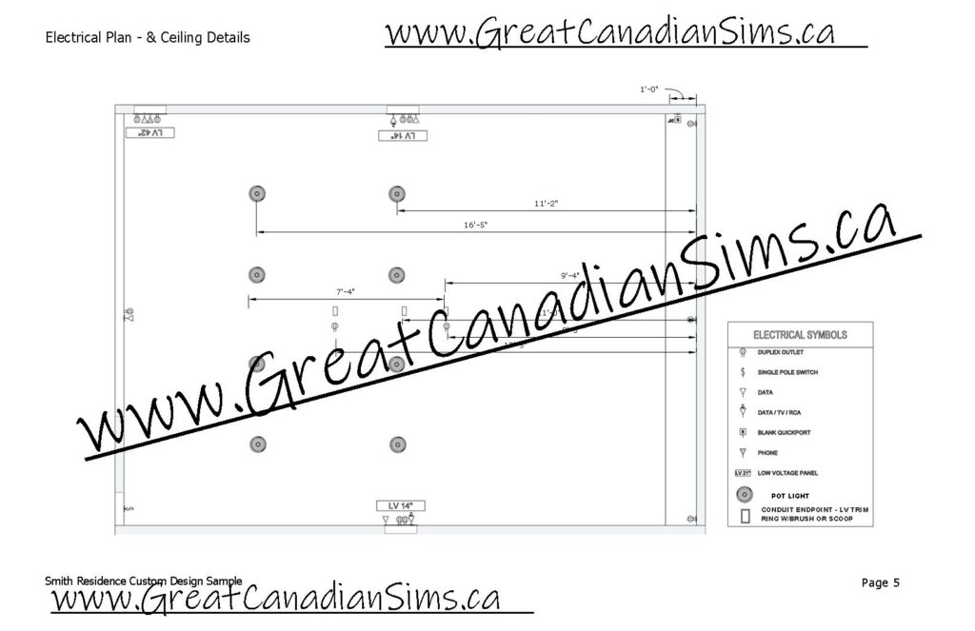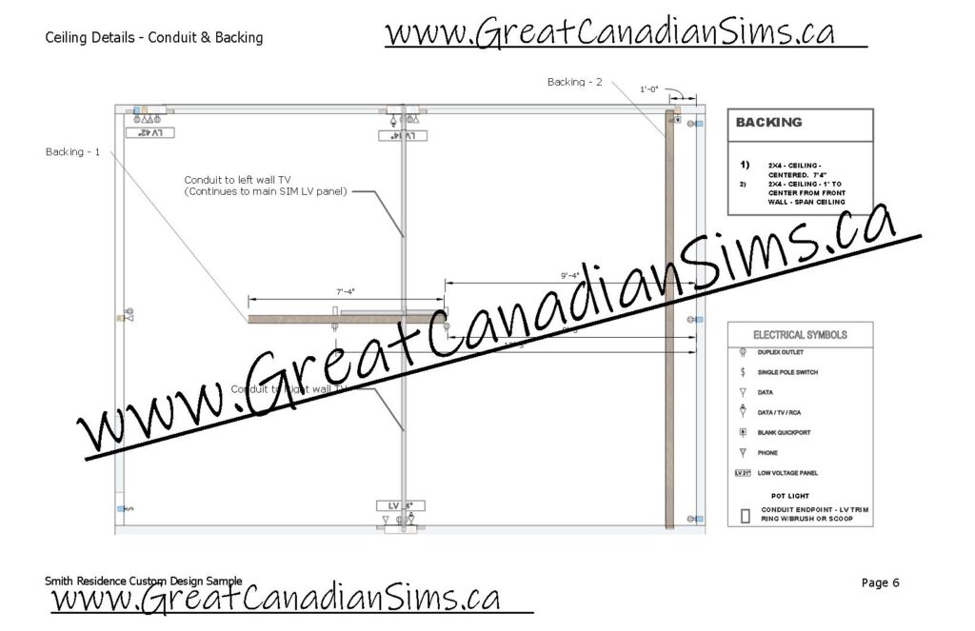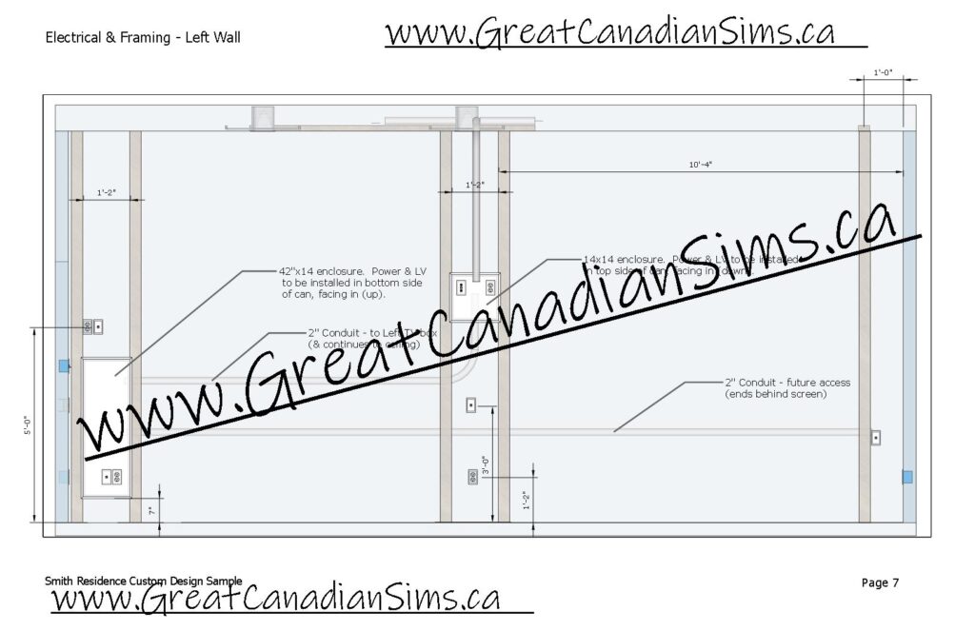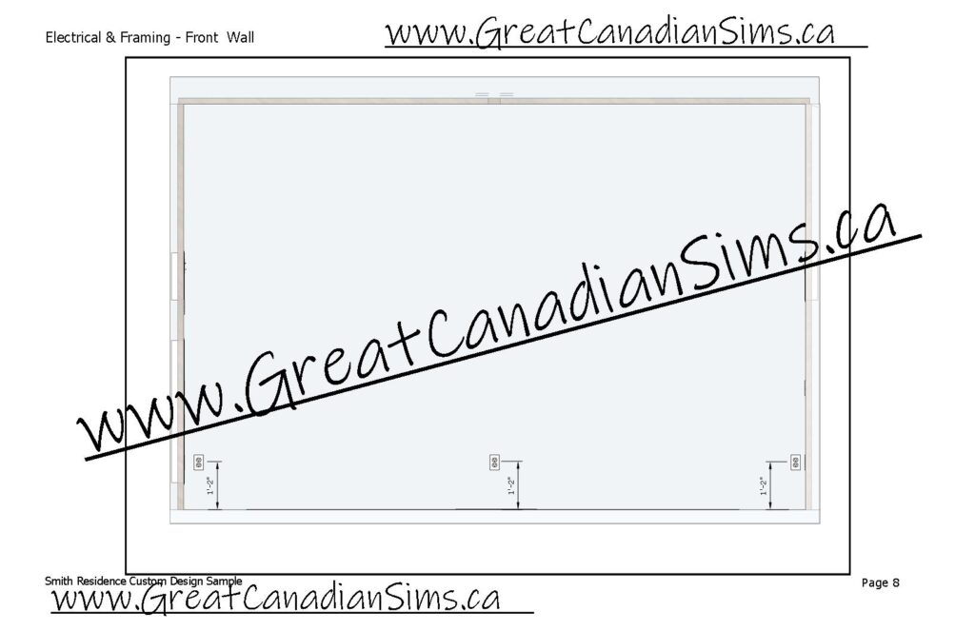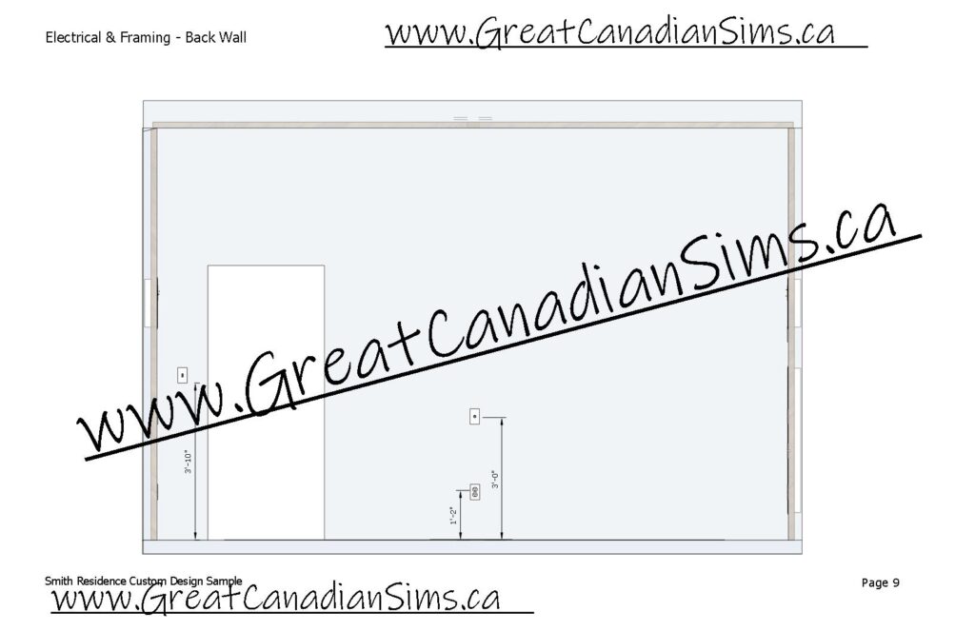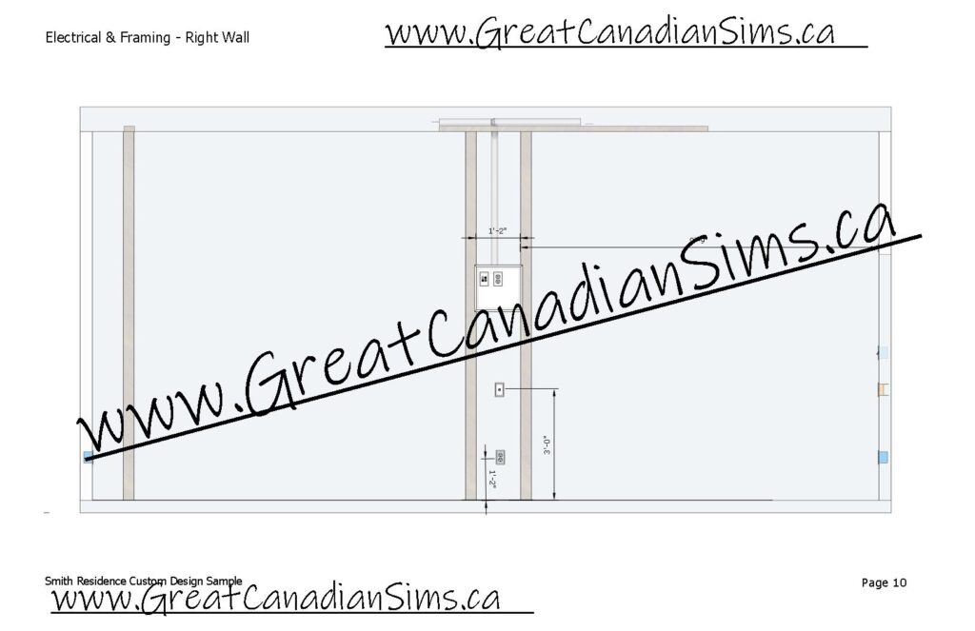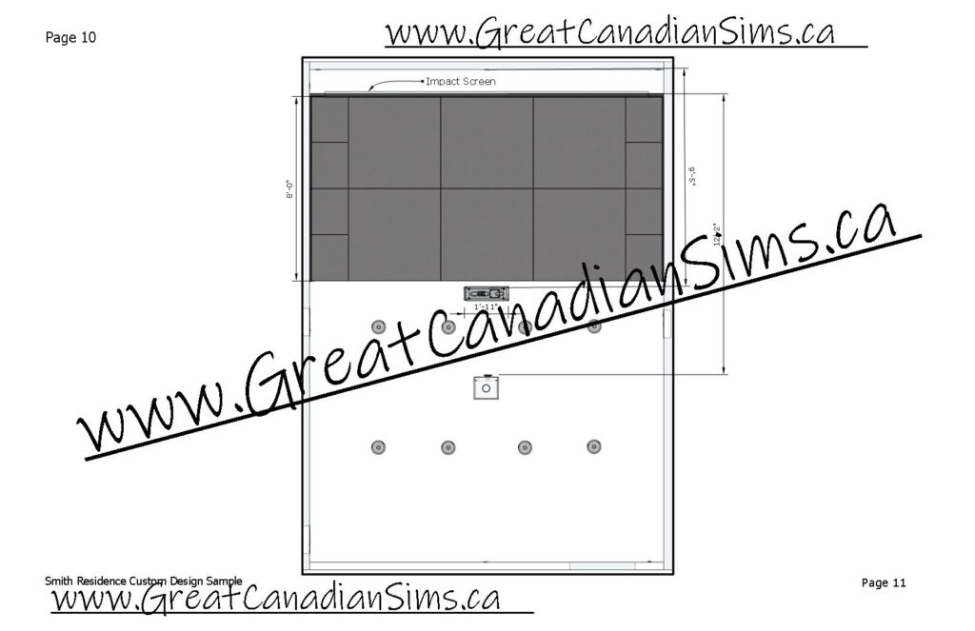We offer full design packages
For your personal project or as a part of a design portfolio for your client’s home, we can help make sure the golf simulator shines as a feature in the home.
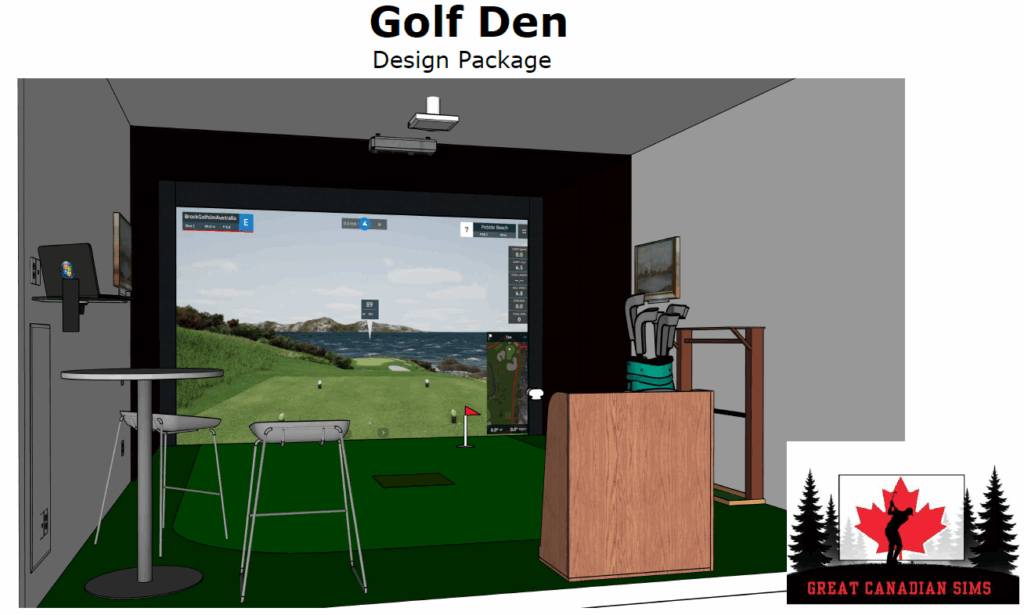
The starting point for all our custom builds, we’ll generate a full set of plans for your project including product specifications so you can start construction.
Our 6-step system will provide a truly customized space and appropriate plans to create a room that suits you perfectly.
- Concept plan created based on room dimensions and initial priorities.
- Client consultation to review concept layout & discuss goals for the space. Also includes a discussion to establish all options / features that need to be considered for the wiring plan.
- Initial floorplan is created along with any important alternatives that should be considered.
- Floorplans are presented for review & adjusted as needed for approval.
- Construction drawings are completed & prepared for delivery.
- 1 on 1 presentation and review of drawing set along with delivery of digital “Issued For Construction” copies.
Full construction drawing set provides everything you need to proceed with room construction & rough-ins.
- Conduit plans to maintain full flexibility in final product selections (from any manufacturer)
- Electrical and low-voltage wiring requirements
- Elevations & Ceiling Plan
- Flooring specification & dimensioned layour
- Decor (finishing) materials proposal
- Itemized equipment proposal with model numbers for comparative quotation purposes
- Alternative design & system quote from HD Golf.

